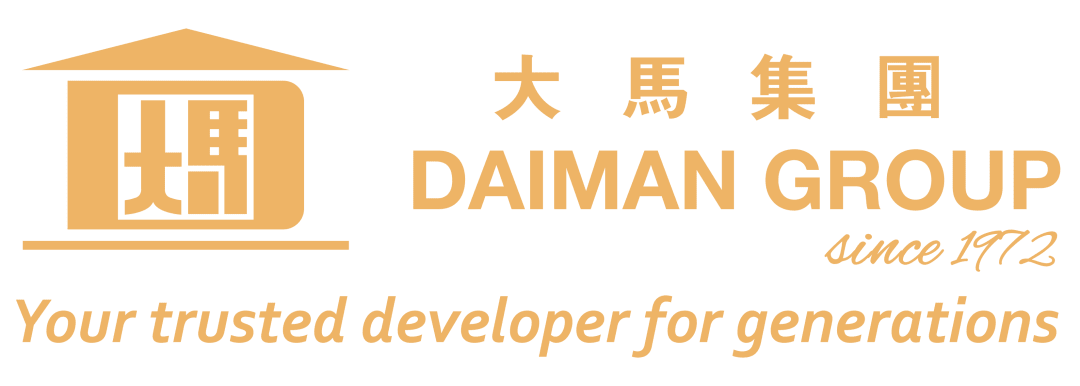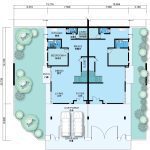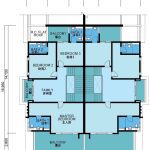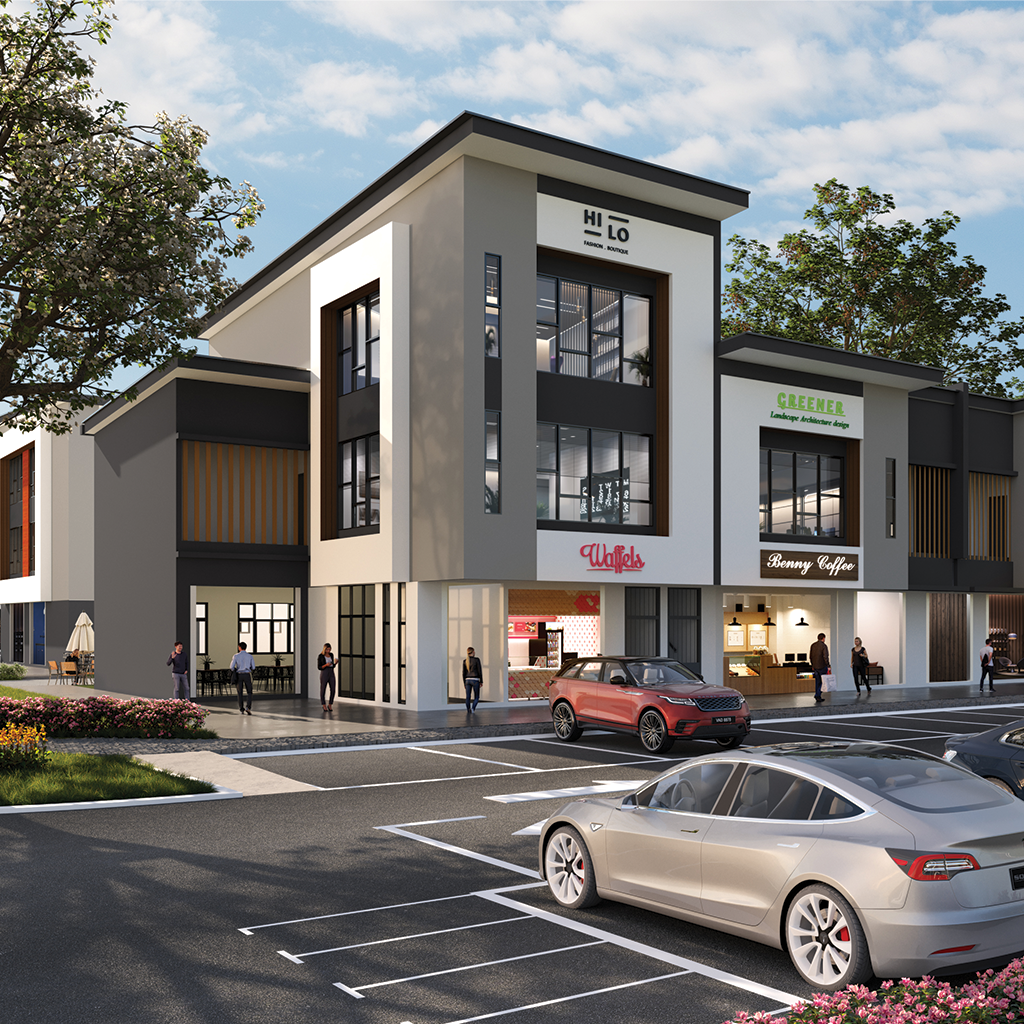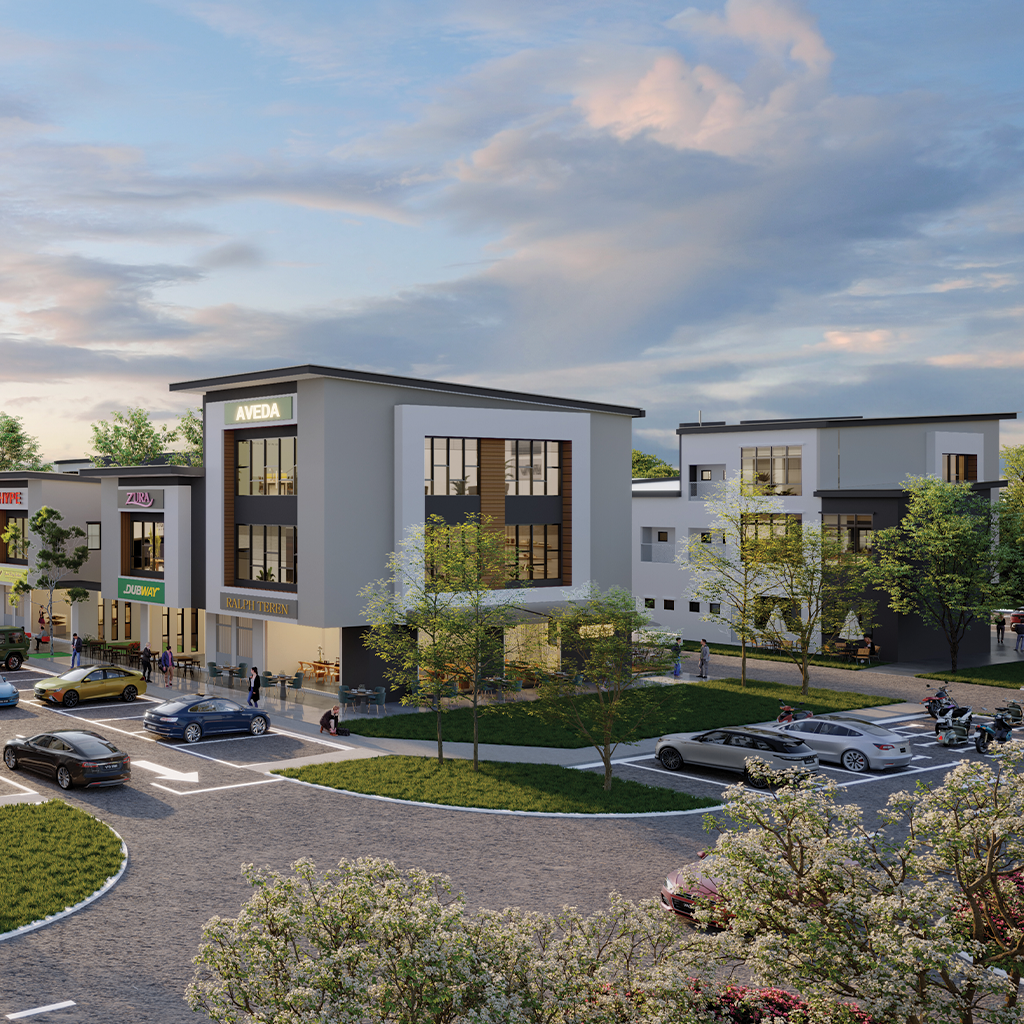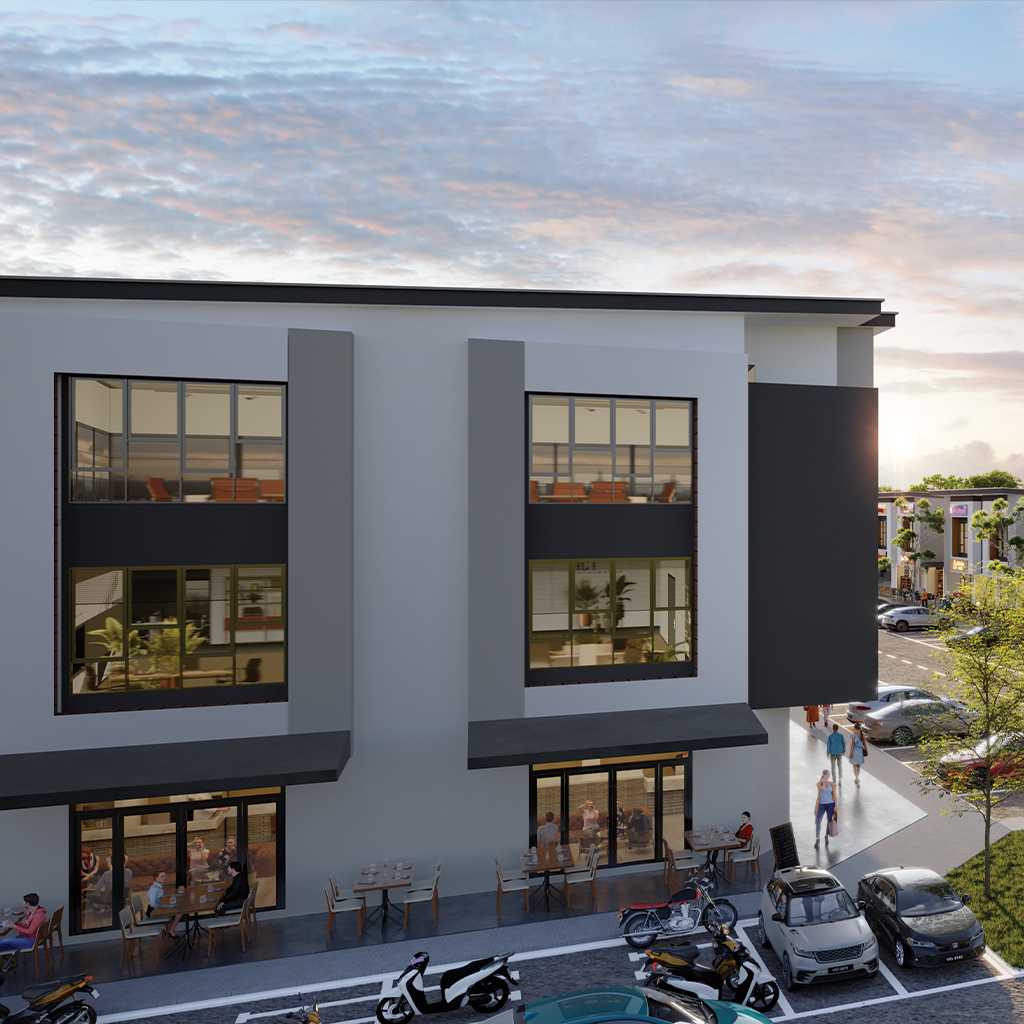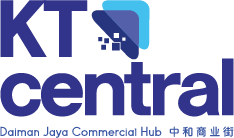
Discover the next booming lifestyle hotspot.
KT Central is meticulously designed for optimal accessibility, featuring seamless ingress and egress points alongside generous parking facilities. The shoplots are strategically positioned for high visibility, with the added charm of alfresco dining options.
A sprawling Central Park provides an inviting space for community gatherings and social events, promising to be a weekend crowd puller. Moreover, the wide roads ensure smooth traffic flow and easy navigation within this dynamic commercial hub.
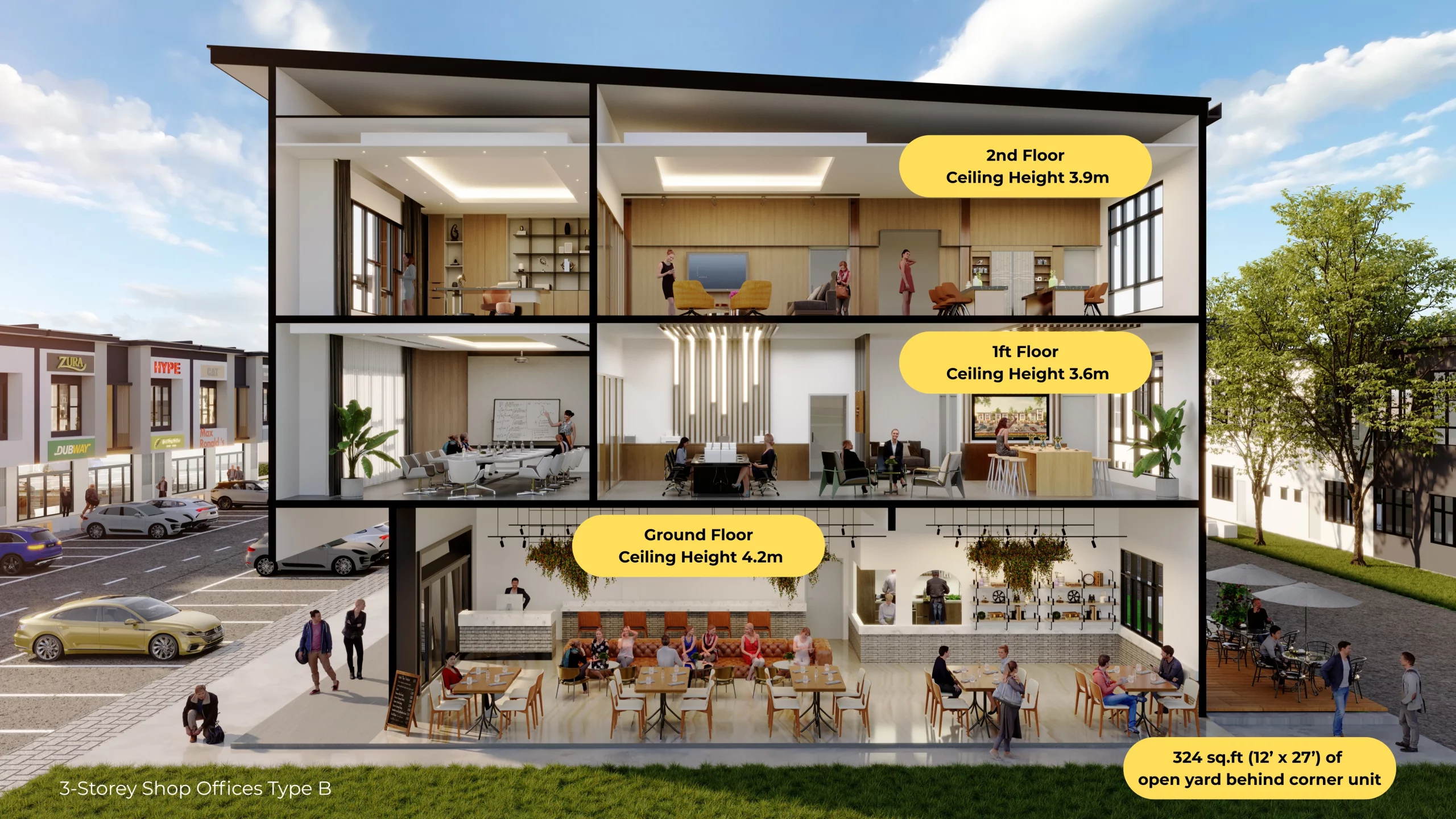

Built for Business Success
KT Central is purposefully designed to support businesses of all sizes. With high visibility, excellent accessibility, and a thriving surrounding community, it offers the perfect foundation for lasting success. Whether you’re starting fresh or expanding your presence, KT Central provides the ideal environment to grow, connect, and prosper.










Your Destination for Opportunity
At KT Central, every element is designed to spark growth—whether you’re a business owner, investor, or community member. With high foot traffic potential, flexible shoplot sizes, and a ready catchment from the surrounding township, it’s a prime address for both commerce and connection. Here, opportunity isn’t just a promise—it’s built into the blueprint.
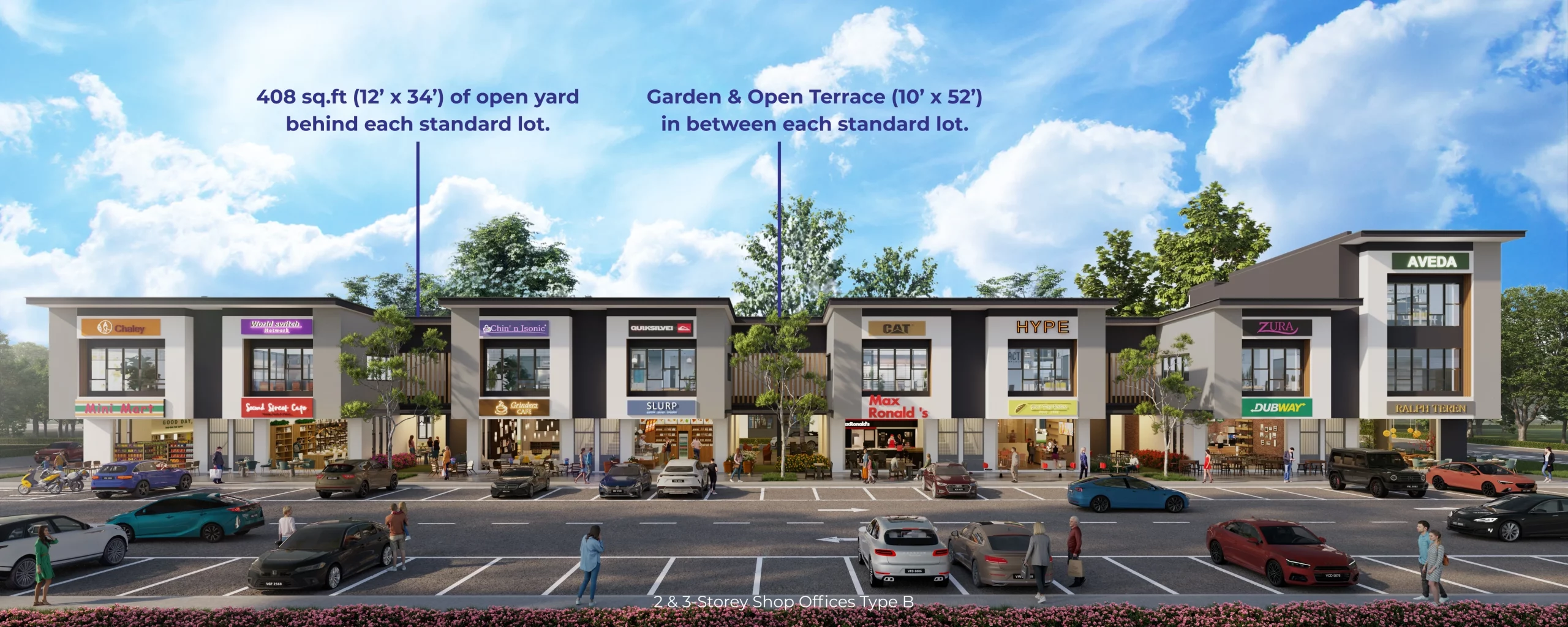

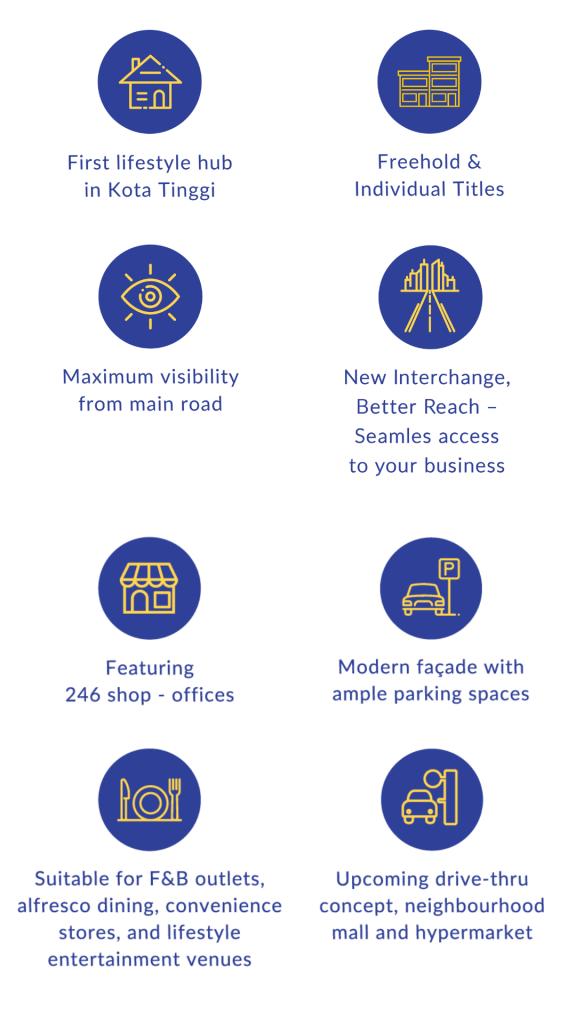

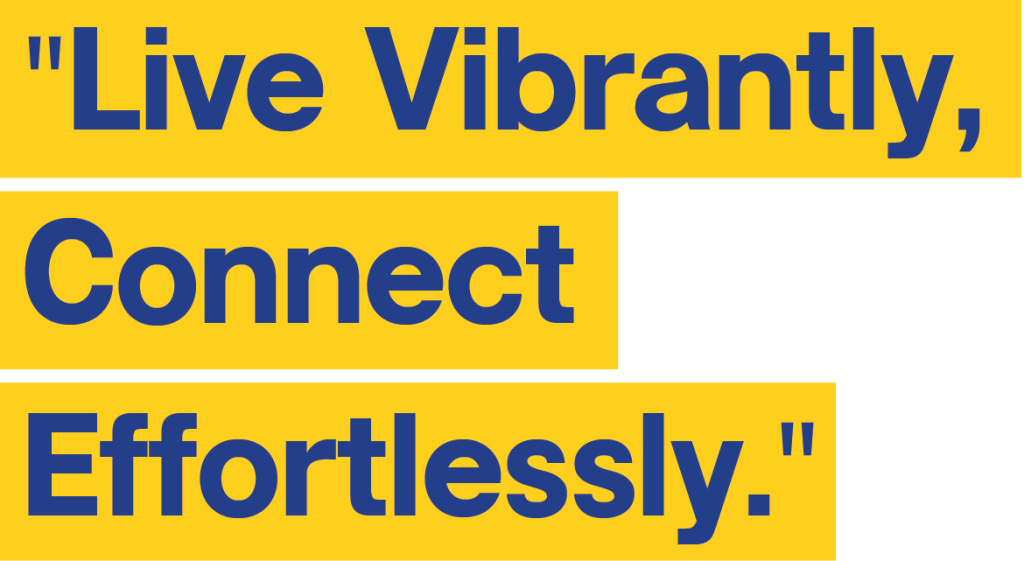

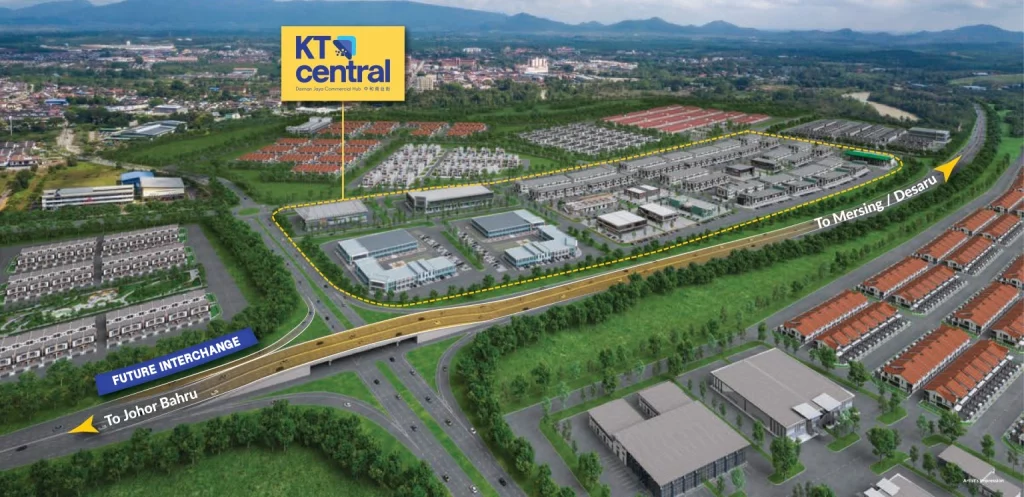





Strategic Positioning
Nestled in the core of the well-established 950-acre township of Taman Daiman Jaya, KT Central boasts a strategically advantageous location as a pivotal midpoint between Johor Bahru and Mersing. The upcoming Jalan Kota Tinggi interchange bypass aims to significantly enhance accessibility and further solidify KT Central's position as a hub of convenience and connectivity for residents and businesses alike.
CONTACT US
TAMAN DAIMAN JAYA
SALES GALLERY
Lot 387, Jalan Berlian Utama
Taman Daiman Jaya
81900 Kota Tinggi
Johor, Malaysia
Tel: +607-882 8016, +607-882 8282
Fax: +607-882 8022
.
